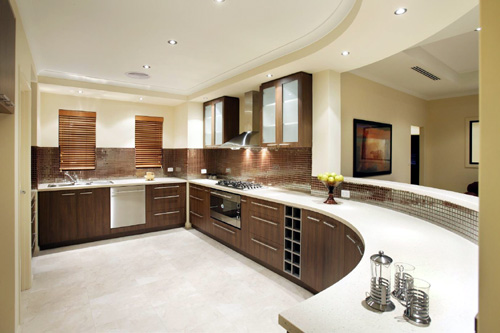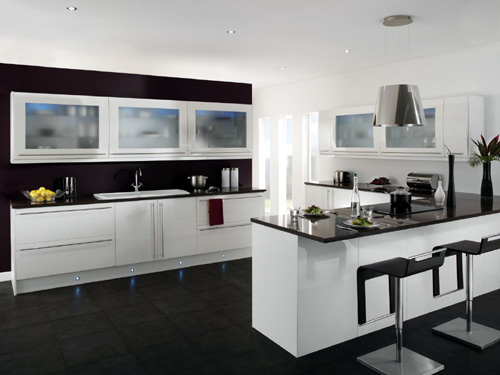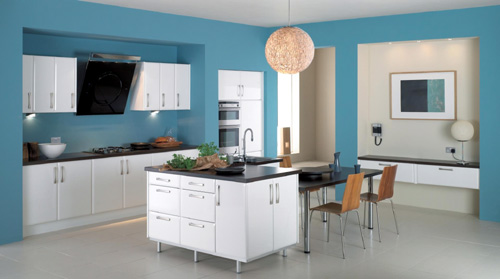
For most homeowners, the perfect kitchen includes an island that will serve as a center for kitchen prep work and casual dining. Integrating the perfect island into your own home is therefore one of the most exciting things to plan for.
Here are the three most common types of kitchen islands and how they can be built into your home:
The peninsula

In a lot of homes, there is extra space that separates the kitchen from an eating area or formal dining area. That space often makes the perfect location to place an island that is attached to an adjoining wall to provide you with more counter and cupboard space. Known as a peninsula or a bar, the key factors that go into planning the installation into an existing kitchen include getting the length measurement to blend with your cabinet choices. Of course if you are replacing all of your kitchen cabinets at the same time, you can typically request custom sizes at the cabinet manufacturer that will fit your specifications. Measurement is not as big a deal if you are working with stone or granite as a counter top because many slabs can be cut down to fit your requirements. If your peninsula ends up having enough space, incorporating a grill with induction fans near the center of the countertop is a popular idea as it brings the cooking closer to your family or friends as they wait to eat.
Current peninsula trends:
- Tile or granite countertops.
- Really fine cabinetry.
- White as a color theme.

The island

A true island allows you to be more flexible when you are locating it in your kitchen as it does not need to be attached to a wall. Most islands utilize stone countertops because they are used extensively for food preparation. Cooktops are also a frequent choice to incorporate as they bring a cooking show atmosphere to your own kitchen. When cooktops are incorporated, a popular idea is to include overhead cabinetry that allows for kitchen utensils or wine glasses to be hung over the island so that they are instantly available.
Current island trends:
- Incorporating outlets for frequently used appliances.
- Adding seats on three sides.
- Using chairs instead of stools.
- Hiding kitchen eyesores like a trash can or recycle bin.
The islet

For homeowners that have small kitchens, the islet is one alternative that can still function as a kitchen prep area, storage space, and conversation counter during parties. Islets are typically constructed by choosing one or more small cabinets and placing them together in a geometric configuration that saves floor space. One islet that was created recently had two 16 inch square countertops placed at an angle to each other with a custom countertop fitting over the gap. The net result was a square figure eight that allowed 4 or 5 people to gather around it and share wine and hors d’oeuvres when parties were held.
Current islet trends:
- Creating fun and functional geometric shapes.
- Using pre-built cabinets. Cabinets taken from kitchen orders that were canceled can often be purchased for 10 percent of the original price.
- Maximizing standing space for socializing.
- Ready-made beverage carts or mini islands can be purchased from big box stores like Ikea and refinished or painting to match your kitchen’s décor.
All of these different kitchen island ideas can really improve the look and usability of your space. We love that you don’t have to have a custom designer come in to create some of these looks and can easily make this kitchen upgrade on your own. So get creative and have fun with your kitchen redesign, then be sure to let us know what you came up with!
Written by Jane Blanchard. Jane is a home design geek and blogger. She writes for Modernize.
Great ideas, love the long Peninsula, so much room but offers a great area to socialize with family and friends!