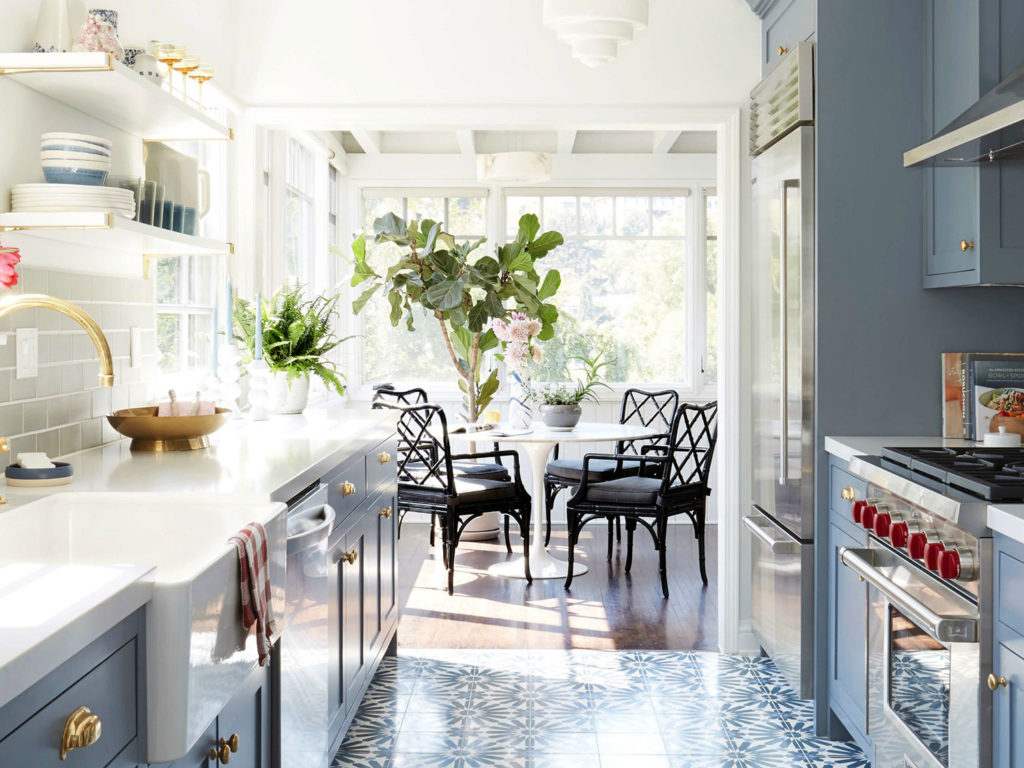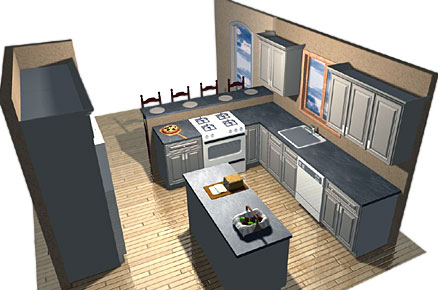
A kitchen is the place where a homemaker spends most of her time; that is why it is very important that the kitchen design layout is according to your needs and requirements. Before you start making plans and changing the designs, there are two basic but necessary points that you need to keep in mind:
a) The size of the kitchen is the most important factor that determines the layout as well as the design of the kitchen.
b) Next, you have to keep in mind three most vital appliances – the refrigerator, the cooking range and the sink. As you might know, these are the most essential as well as the most used products in a kitchen. So, when you are planning your kitchen design layout, these three should occupy the highest priority.
There are six basic kinds of kitchen design layouts to choose from
1. The parallel shape (also known as corridor or galley kitchen) in which there are two rows facing each other where you can place your appliances. This kind of kitchen layout is advised to be installed if you want to save some space.
2. The L shaped kitchen which is recommended for easy accessibility. This shape helps you in placing everything that you might require within easy reach.
3. The U shaped kitchen is only advisable for those who have a large space or kitchen area.
4. The I shaped kitchen is a condensed form of parallel type of layout… an advanced version.
5. The Island kitchen uses an island which can be anything a desk, a bench, a sink, a dishwasher which is placed in the center and the whole kitchen design layout is then designed around it.

6. G shaped kitchen layout is useful when you want to separate the dining and washing areas or when you want some extra space (for storage or for convenience). In G shaped kitchen, you extend the L or U shape by adding an extra area that makes it look like a “G”.
Another thing that you need to keep in mind before remodeling is to come up with a theme for your kitchen design. You can also get in touch with an interior decorator before you start planning a theme or you can implement your own ideas. There are basically three stages linked to planning/designing your kitchen layout – measure and note the position of existing windows and doors; work out a theme or a plan of where you want to place all the appliances, cabinets, units and cupboards; make note of any other changes in the electricity, light and water requirements that are essential.
You can divide your kitchen into three activity zones like: first – where you prepare the food, second – where you serve the food, and third is that area where you wash the dishes. It is recommended that, when planning your kitchen design layout, you place the appliances as well as the utensils and other ingredients in the specific activity zone where they are required the most.
After you have identified the kind of kitchen design layout you want, you can then draw it on a piece of paper. Mention the three activity areas and the major appliances such as the sink, the fridge, the cooking range etc that go with the respective areas. When you mention it on the paper, you will get an idea of what goes where and you can place the other smaller items or decorative products in your design. Also, while drawing the kitchen design layout on paper, do mention the plug points and the other points for electricity, water and lights. Once this is done, you have to consider the actual space and decide what to put where according to the actual size of the products. Since changing the electricity and water connections is a tedious job, it is advisable to let them be and work around the existing services.
Even if you have small space for kitchen, still you can use these above pointers for a small kitchen design/layout with maximum efficiency. Even though the space would be less, the types of basic layout would remain the same – parallel, L shaped, U shaped, I shaped, G shaped, and island.
So, use these basic guidelines and create a kitchen design layout that would not only suit your requirements but would also help in making your kitchen a more comfortable, convenient and efficient space.
Here is a program that will also help you with the creation of your kitchen design layout.
That is an awesome post. Thanks for the information, I thought it was great how you broke it into different zones. Great pointers. Thanks for sharing!
Norah