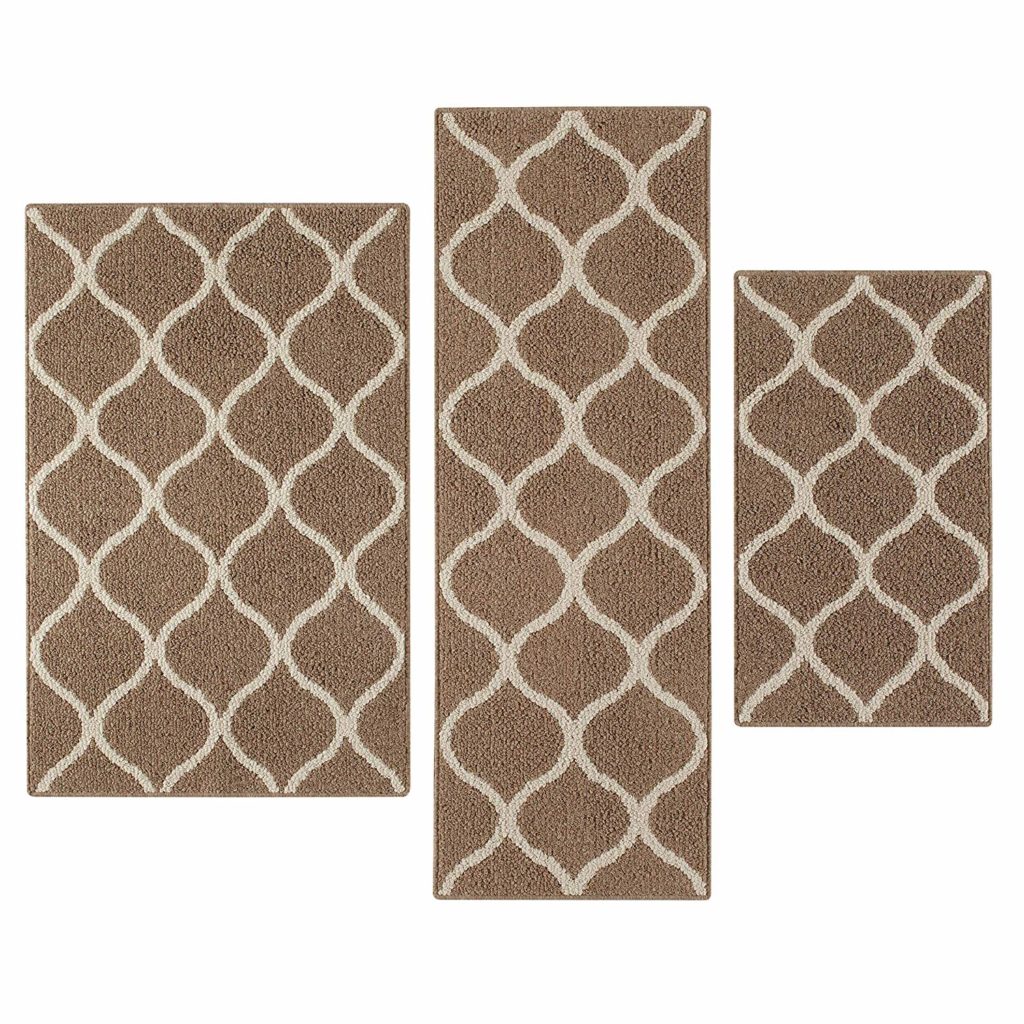
This is a guest post by Amelia Wood. If you want to guest post on this blog, check out the guidelines here.
Every year, millions of Americans are injured or killed in accidents that happen in the home. This kitchen is one of the least safe rooms in the typical household, especially for children. Annually, 67,000 children have a medical accident in the kitchen, and 43,000 of these are children under four years old. Although there is no way to foresee and prevent ever single emergency, there are ways you can construct your kitchen to make it as safe as possible and lessen the potential for medical problems.
Here are some of the most important things to do if you want to design a safe kitchen for your family:
1. Watch the placement of sharp objects.
Most parents automatically keep sharp objects away from their kids, but there is much more to avoiding injury by sharp objects than simply keeping them out of hands’ reach. Make sure that objects are not stored above eye level in a way that they could easily fall on someone reaching for them. If you are storing easily breakable items, like vases or china, consider storing them either below eye level (so there is no potential for them to fall onto a reacher) or store them so high up that children will need help from a parent to access the area. Make sure that the corners of your countertops are rounded and will not be sharp enough to harm or impale a family member who accidentally falls into them.
2. Separate water and electrical areas.
When you set up your kitchen plan, try to keep your sink and any major electrical areas separate. Lay out the kitchen in a way that the majority of the food preparation and cooking will be done in an area separate from the sink. It’s fine to have electrical outlets next to the sink, just in case, but install child proof covers so no water can enter and no one will be tempted to use the outlets with wet fingertips.
3. Keep your fire extinguisher in the most logical location.
It’s definitely important to keep your fire extinguisher as close to any heating elements as possible. However, have you actually thought about the path to the fire extinguisher just in case something does catch on fire? Does the stovetop stand directly between commonly used areas and the place the fire extinguisher is stored? Make sure that your fire extinguisher is close enough to access in an emergency, but not so close that a fire could potentially obstruct access. Better yet, keep several fire extinguishers in your home, located in different areas.
4. Install non-slip flooring and mats.
Many kitchen accidents happen after slipping on wet laminate flooring. Instead of opting for the conventional kitchen floor, search for non-slip flooring and make an investment there. It will be worth the peace of mind to know that your family will be much less likely to fall down in this dangerous area. You can also use mats for doubly duty non-slipping. Look for industrial-style restaurant mats, and put them down under the sink and next to the stove.
5. Install bright lights in work areas.
If you know there will be a location where a good amount of chopping, blending and heating will be done, make sure the area is very brightly lit. The kitchen is no place for romantic lighting. This is a work space, and, to keep things as safe as possible, it needs to be built to make food preparation as easy as possible.
Amelia Wood contributed this guest post. She pursues freelance writing projects in the medical billing and coding niche. She especially loves hearing back from her readers. Questions or comments can be sent to wood. amelia1612 @ gmail.com.