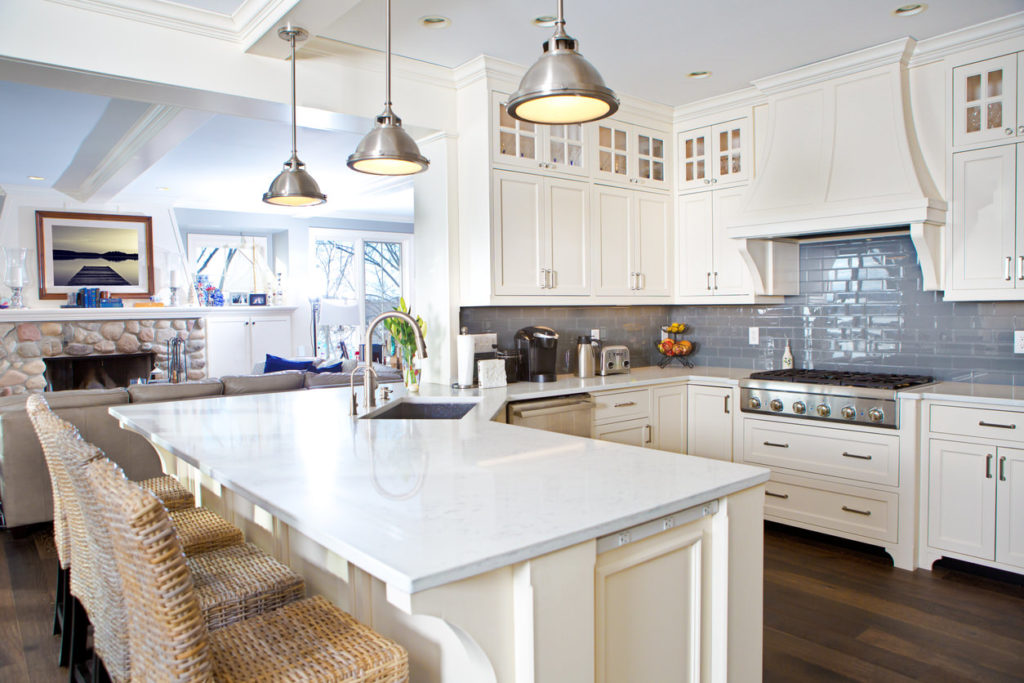
A kitchen design is of utmost importance and should be planned well in accordance with the space constraints, storage needs and even a trivial (and generally ignored) detail like number of guests you have on a regular basis. A well planned kitchen layout, design and décor go a long way in not just making your kitchen a favorite hangout area of your home but also uplift your mood while cooking.
First decide the kitchen layout
When designing a kitchen, you need to first decide on the kitchen layout. The arrangement of appliances, sink or basin, cooking area and worktop should be hassle free and easy to move about. Here are some of the basic layouts you may consider depending on your space:
1. U shaped layout: It is very common and allows free movement between the two parallel legs. It is well suited to small and large kitchens alike. For a large space, you can also introduce an island for dining. It is apt for homes where two or three people need to cook at the same time.
2. L shaped layout: This is good for small kitchens. It also provides ample space to move around. Island works well with this layout if you have medium sized space. With this layout you have to consider storage requirement properly as there are two walls only to stretch your cabinets, with the sink area posing a limit.
3. Single line kitchen: This is the most basic design with a single platform for your cooking range, sink or basin and refrigerator – all in one line. It is good for kitchens that are narrow and long. Good for more than two people to work together. However, it does pose problems with storage.
4. Corridor layout: “Crowded look” is the main problem with this design. However storage is good and also the free flow between the cooking area, the basin and refrigerator. One parallel leg can be used exclusively for worktop and cooking area while the other can house the sink and refrigerator. Good for small-spaced kitchens.
5. Double L layout: This is a high-end version of L shaped kitchen layout. Instead of introducing an island, you can keep a smaller L shape at the open end of larger L. The smaller L can be utilized for cooking range and worktop area while the larger L can house the sink, microwave and refrigerator. Movement is free flowing and this design provides flexible storage too. However, it suits only large-spaced kitchens.
Plan for storage
Post layout designing, you should focus on storage. Cabinet layout on floor and wall will follow the basic layout of your kitchen. For floor cabinets you may opt for drawers or shelf style to suit your requirements. Glass, plastic or wood can be used for designing doors of cabinets. Glass doors work well for wall cabinets as they let you see storage instantly without having to climb and dig out. Inner shelving inside the cabinets will depend on what you want to stack. For example, if it is large utensils… you may divide the cabinet into half horizontally, but if it is cup and saucer or just some small dishes, you can have two to three shelves. Drawers work well for miscellaneous items like spoons, knives, kitchen napkins and other kitchen tools.
Plan the dining space
Post layout and cabinet designing, you should focus on dining space. In case you have opted for an island, it will serve the purpose. Else you can go for foldable dining set or provide a foldable extension on one of the ends of your kitchen. For small spaces, go for movable islands. For larger kitchens you have the luxury to either include a multi-functional island or full-fledged dining table set.
Floor designing
Once the above three basic layouts are in place, you can decide on the flooring design. This includes tile work and floor lamination (if required). You may select tiles depending on the overall home décor or just innovate a whole new look. Tiles can also be added to the backsplash and sink areas.
Design assistance
Once you are clear on all the aspects, you can design your kitchen with the help of online templates like ones available in Microsoft Visio. There are other applications available too that help you design a kitchen layout. You can also consult an interior designer to design a kitchen or take some help from local hardware shop to get a final draft.
What are your thoughts on kitchen designing?
Do you have a suggestion or comment about designing a kitchen layout? Please share your thoughts with us by filling in the comment form at the bottom of the page.
I enjoyed reading your post. Thanks for the tips. I think that a large tile can give the illusion of a larger room but rooms with low ceilings generally do not look good with large tile.
Thank you for the tip, Mark. In the meantime, there are some amazing kitchen designs on your site.
Regards,
Ganka
I never knew that kitchens have such lay-outs like that. I thought it was just simply organizing where to put the things. Good thing I visited this blog, I think I need to learn more about designing my own house.
Thank you for sharing with us some tips on how to design our kitchen by ourselves. When you are planning to design your kitchen, you must know what to do. You must know what are your concepts and ideas on how to have a perfect kitchen.
Great information about the layouts! Very useful information to have handy when bidding kitchen jobs!
By using your useful tips on designing own kitchen layout, anybody can design his kitchen layout. It is true that a well-designed kitchen is not just making kitchen a favorite hangout area of home but also uplift mood while you cooking. Thank you for your helpful tips.